The return of Whitehall
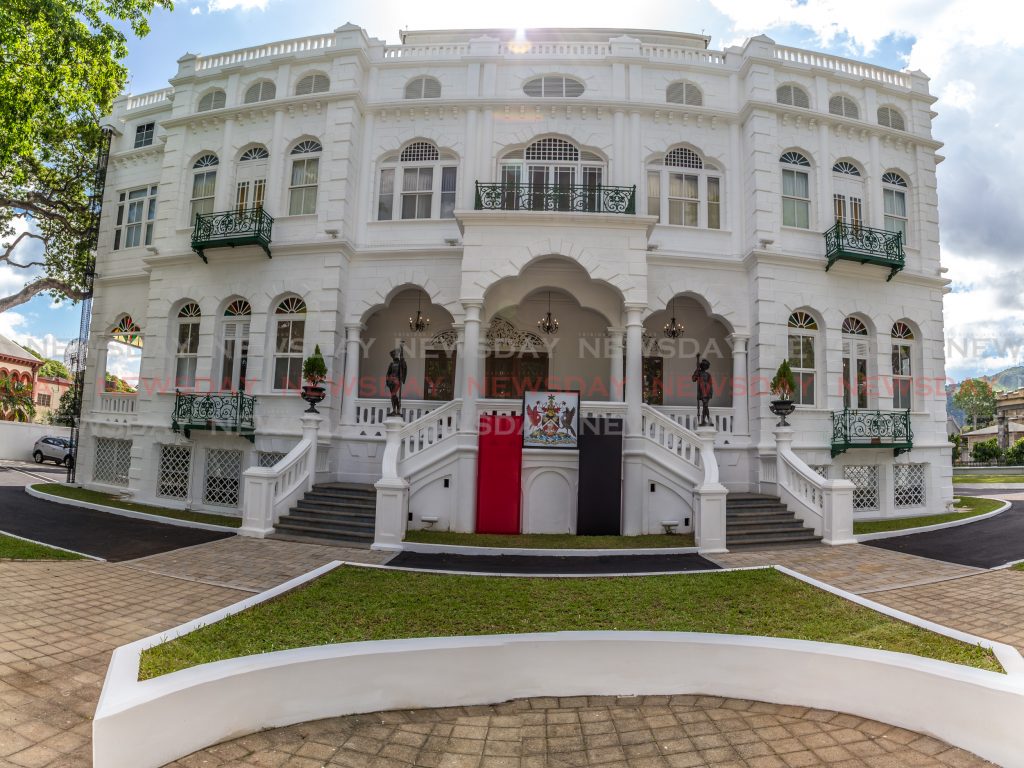
It was just supposed to be an office building. Of course, it still needed to reflect the splendour befitting one of the Magnificent Seven, but when the project team first received its brief for the restoration of the iconic Whitehall, they didn’t know for sure that they were recreating the traditional seat of the Office of the Prime Minister of TT.
It was only when construction began that project architect Helena Van Lare and the rest of the team – including acting project manager Ayodele Pottinger, both from the Urban Development Corporation of TT (Udecott) and Khadija Pascal-Jeffrey, an architect from the Projects Unit at the OPM – received official word that this was no ordinary restoration.
Suddenly plans had to change. “It was fine – the redesign – but what was really impacted was the budget. Obviously, they had a certain budget for the building but to make the changes for OPM cost more money. Some of the finishes had to be a bit better because although the country doesn’t have a lot of money right now, this building is to receive international dignitaries and diplomats so you have to present yourself a different way. So, we had to up our game,” Van Lare told Sunday Newsday.
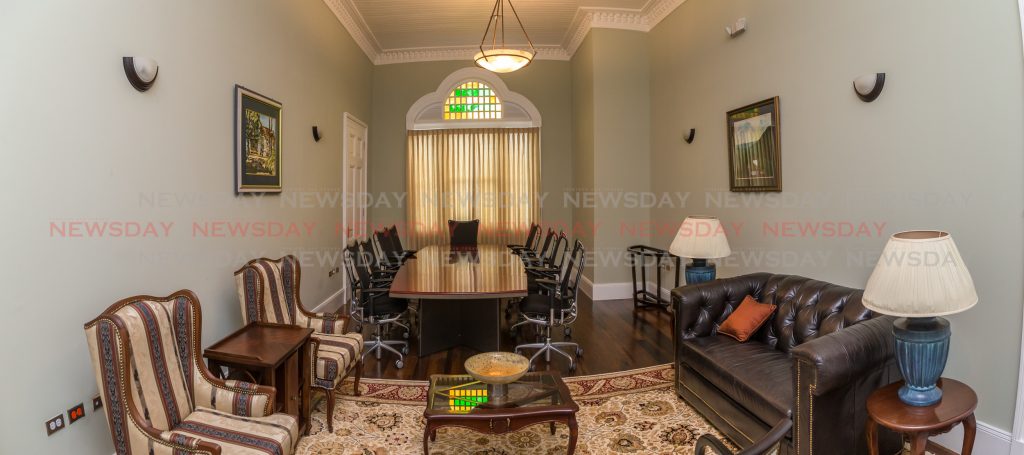
Work on the 115 year old building cost $32 million and took just under a year.
On Thursday, it was officially handed over to the Prime Minister, its new chief occupant, who will officially move in to his new office tomorrow. The space is much smaller than the current location about two blocks away on St Clair Avenue, so not all units of OPM will move to the new Whitehall. The lucky teams will include the permanent secretary’s office, the Cabinet Secretariat and Minister in the OPM, Stuart Young. The PS, the Prime Minister and the Cabinet meeting room are on the first floor, and Cabinet Secretariat will be in the basement. Young’s office will be on the ground floor, directly overlooking the grand foyer.
Whitehall has three working floors – the basement, the ground floor and the first floor. There’s also an attic penthouse that used to be the office for the communications team in previous administrations, but, Van Lare laughed, OSHA (occupational health and safety act) probably wouldn’t approve of it today. Certain requirements changed, including an increased budget for furniture, fittings and equipment.
Van Lare’s plans, then, had to get the approval of Parliament, the OPM PS, and even Young, who in his position as National Security Minister had to oversee the security aspect of the building.
“I had to redo the plans to fit everyone in, especially the basement and the layout. Some walls had to shift but we tried not to disturb too much of the historic structure and every time we moved a wall we had to redo the decorative moulding and skirting. Then we also selected furniture. We had a lot of furniture in storage. Several things were restored and reused, including items brought over from the St Clair office. And then there were new purchases.”
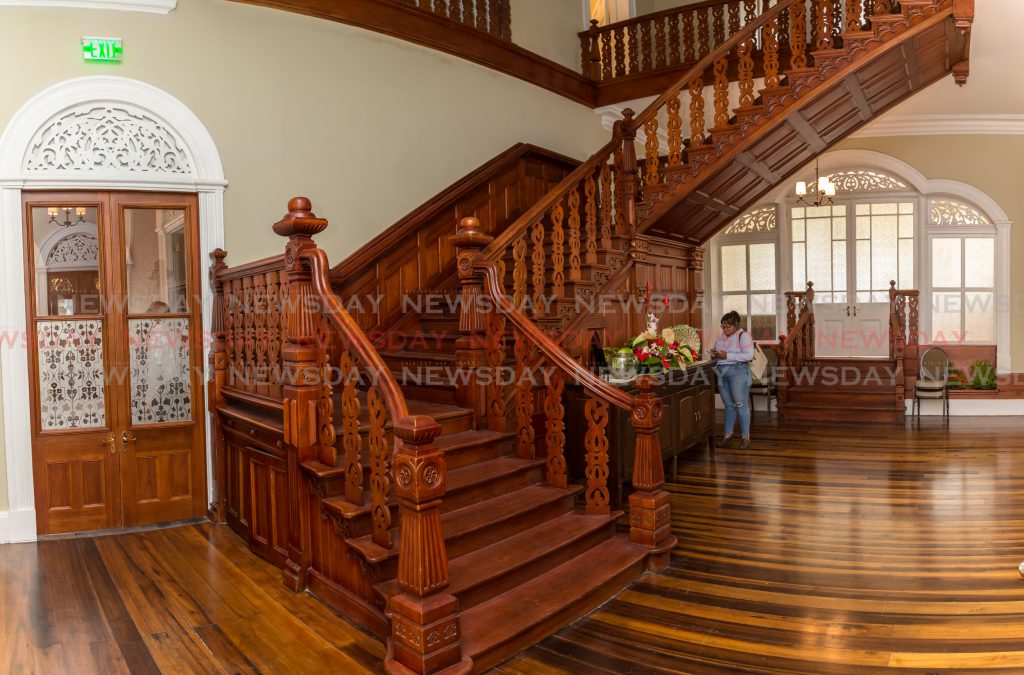 And while $32 million might seem a lot of money, the team was clever in how they cut costs.
And while $32 million might seem a lot of money, the team was clever in how they cut costs.
Most of the sofas were refurbished. “They were in really terrible condition and we thought we should throw them away but we needed to save money so we re-did them and they all look really lovely.”
While a private contractor was used to do some upholstering many of the sofas and chairs were done by the furniture division of the Ministry of Works and Transport. The paintings, purchased during the last restoration by previous architect Rudylynn Roberts (now a consultant on this project) were all in storage at the National Museum. So far, 17 of 22 have been installed.
“Some furniture in the basement like the workstations were donated by Udecott, and then we had to purchase desks. We tried our best to save. Even the rugs, when we went to get the rugs we went to a specific store and they had a 50 per cent sale and Persian rugs are usually quite expensive so we were lucky.”In terms of local content, the art and furniture were locally made and restored.
Among the newly purchased items are new ergonomic Cabinet chairs. “These (we’re sitting in) were the old Cabinet chairs. We purchased new cabinet chairs because they felt these were too uncomfortable. So, we’ve used them as other conference room chairs.”
Sunday Newsday’s interview with Van Lare, Pottinger and Pascal-Jeffrey took place on the first-floor conference room-cum-ministerial waiting room, something unlikely to ever happen again once the building goes into official use. In fact, during our tour, staff and workmen were busy bustling through the building moving furniture, equipment and other sundry items into the new workspace.
“Space was limited so this conference room was just supposed to be a waiting lounge but Minister Young said they needed a second conference room because the PM was the only one with a conference room and then there was the Cabinet room, which other people couldn’t really use.”
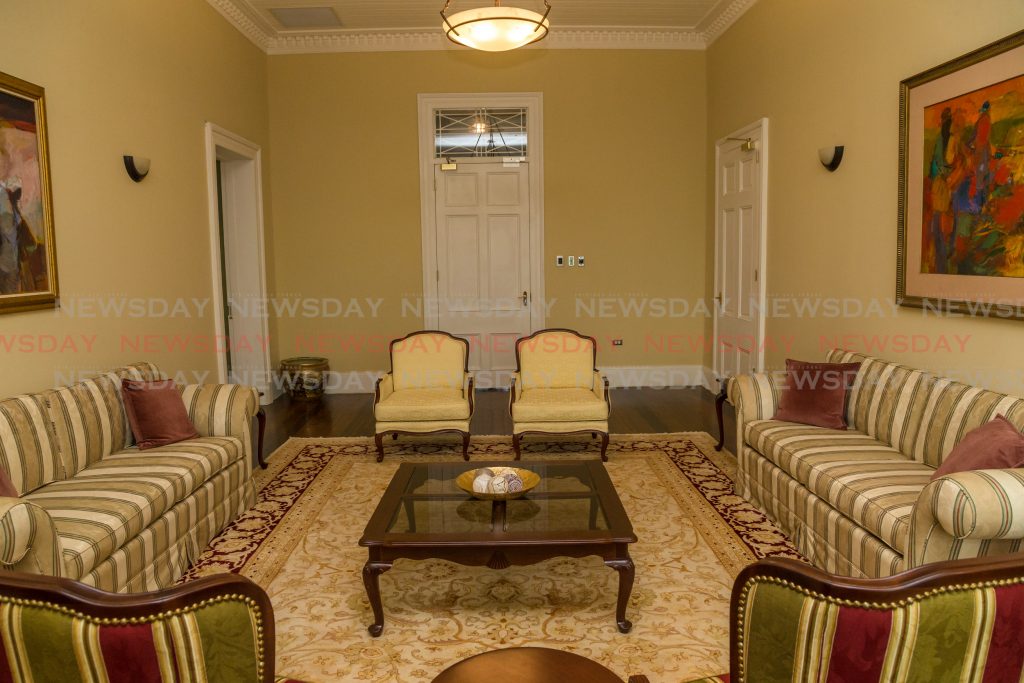
The media room is in the mews, located just to the back of the main building, which also houses the security check. “We wanted to put the media room downstairs in what’s now the visitor’s waiting room, that beautiful red room downstairs, but with the high chandelier, it may have been difficult for lighting. And they would have needed a control room, which would have required damaging the walls.”
But cutting costs doesn’t mean cutting corners.
“We focus on making sure the buildings are structurally safe and sound. What we focus on a lot is making sure the buildings are structurally safe and sound and we work with all the standard international building codes,” said Pascal-Jeffrey.
Luckily, while Whitehall did require a lot of structural repairs, the foundation was always solid. “The main structural issues were based on the southern extension of the building, which is made out of concrete. The main structure for the original building is limestone. So, there’s a conflict in material there. Concrete is more rigid than limestone, so any sort of movement, like an earthquake, for example, meant that the limestone would move against the concrete creating stress which caused some structural cracks,” said Pottinger. The solution? “We had to cut a line through the entire building and put in an expansion joint which would cushion the gap between the limestone and concrete.”
The other major aspect was the south elevation. The concrete on the veranda had failed because the floor above, which was not there originally, caused the columns to start to fail. “The building had been propped up on steel frames for years. We had to prop the building, remove the columns, which were made of limestone, and in those days, there was no reinforcement, hollowed them out, install a hollow steel column, fill it with concrete, then weld it and bolt it down to the floor slab and then clad it with the original limestone.”
While it’s hard to say exactly how long this would last, the underlying issue should have been resolved, she said, so there shouldn’t be a need for another thorough restoration like this, so long as the building is maintained properly.
“The main upkeep would be because of the limestone, these old buildings weren’t built for air conditioning so there may be moisture issues, so you have to make sure there’s not a lot of condensation of leaks, which could dissolve the limestone.”
Asked about the maintenance schedule, Pascal-Jeffrey said the plan was that since Udecott, which has overseen the restoration, is already familiar with the project and already maintain office buildings, it will assist with maintenance of the historical buildings under renovation “to make sure in ten years we don’t have another situation where we need to have a complete restoration again.”
Internally, most of the decorative mouldings were in good condition. “We only had to replace one section of the decorative ceiling in the dining room and we had an artist from Cuba who came and restored that. He used a silicone mould to copy the pattern and then used reinforced plaster of Paris,” Pottinger said. When Whitehall was first built in 1904, though, the building was all white. These fixtures, especially the ceilings have been upgraded, gorgeously rendered in bright colours that add an extra pop to the room, so those who are lucky to visit Whitehall should take the time to look up.
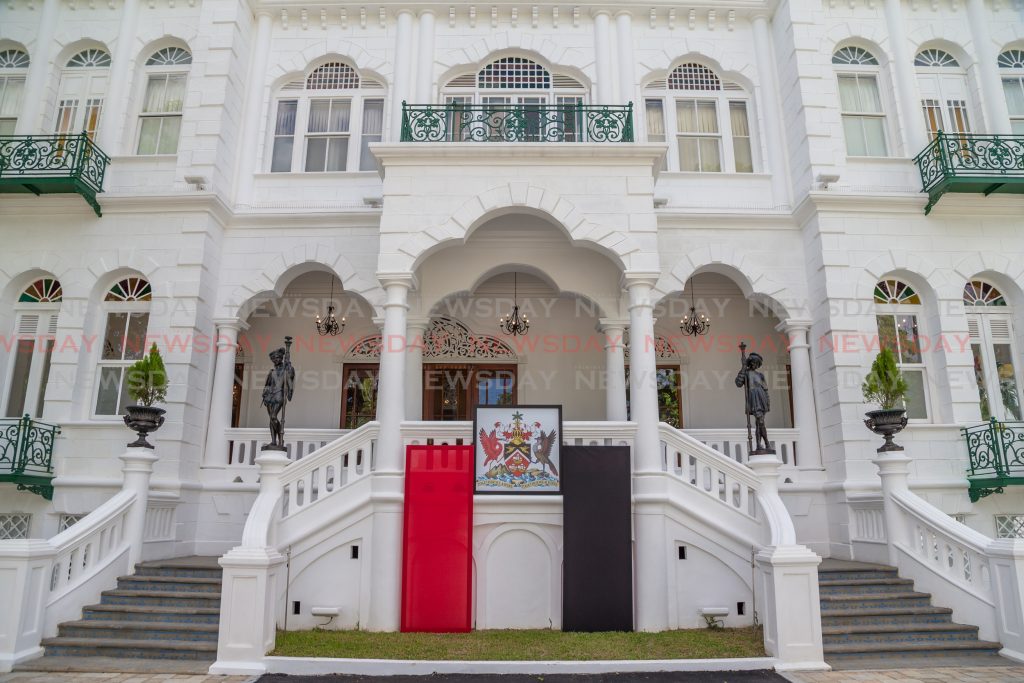 Then there’s the ornate main staircase. Since it was made out of mahogany, it was in good condition, with certain areas just needing added reinforcement. The floors too, are made out of the hardwood greenheart, so were able to withstand decay.
Then there’s the ornate main staircase. Since it was made out of mahogany, it was in good condition, with certain areas just needing added reinforcement. The floors too, are made out of the hardwood greenheart, so were able to withstand decay.
The joinery work was plenty though, as many of the doors and windows had to be replaced. There was also sawdust packed into the walls for insulation that had to be removed because it could be a fire hazard.
“You realise quickly with restoration, you’ll always encounter things you don’t expect. So sometimes that affects the timeline,” Pascal-Jeffrey quipped.
All three women, part of the “young female team” praised by the Prime Minister in his feature address during the commissioning ceremony, admitted to being intimidated when first being appointed to the project. But they also noted the privilege that comes with working on something of such historical importance to the country.
“It didn’t really hit me until halfway through that this was Whitehall, part of the Magnificent Seven that I always dreamt of being able to visit and walk through,” Pottinger said.
But it’s a privilege, Van Lare added. “I’m quite pleased with how it turned out.”
Added Pascal-Jeffrey: “What really put it in perspective was when people who had worked in the building previously saw it after it was finished. They were so excited. A lot of people said they didn’t think they would be able to come back in their time. And you feel proud knowing you had a role to play in it.”

Comments
"The return of Whitehall"